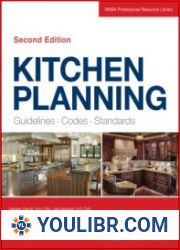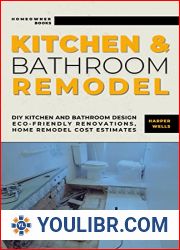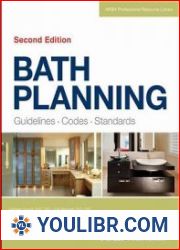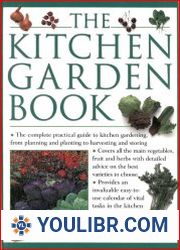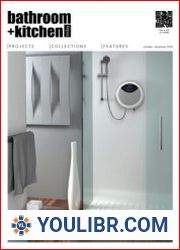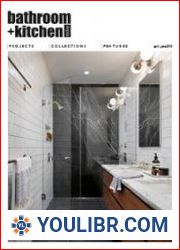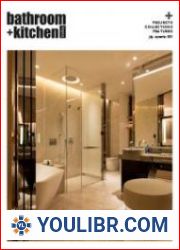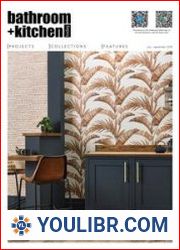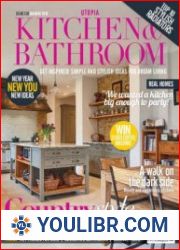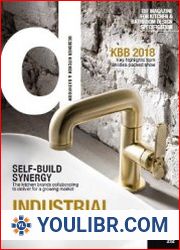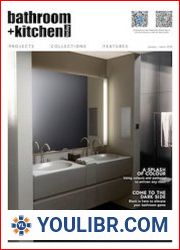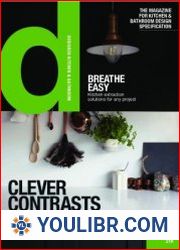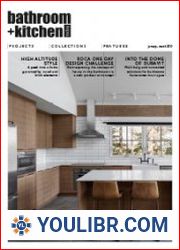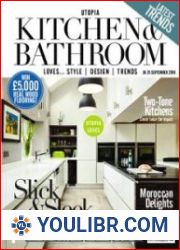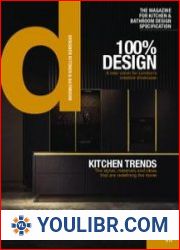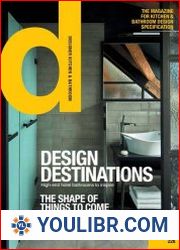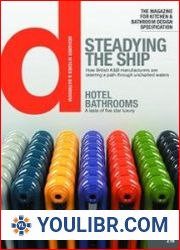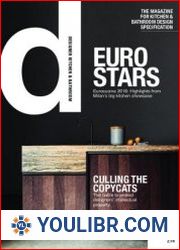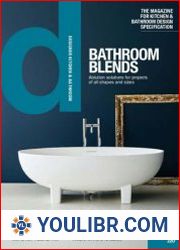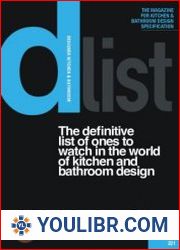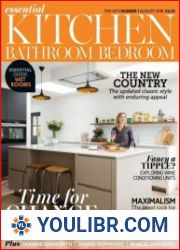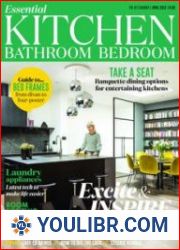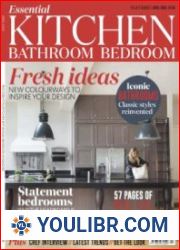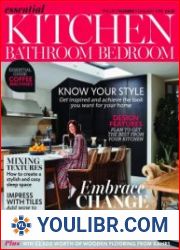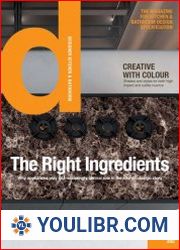
BOOKS - DESIGN AND ARCHITECTURE - NKBA Kitchen and Bathroom Planning Guidelines with ...

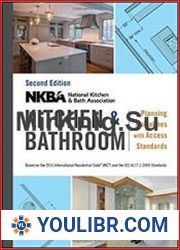
US $5.72

354536

354536
NKBA Kitchen and Bathroom Planning Guidelines with Access Standards, 2nd Edition
Author: NKBA (National Kitchen and Bath Association)
Year: 2016
Format: PDF
File size: 28 MB
Language: ENG
Year: 2016
Format: PDF
File size: 28 MB
Language: ENG
The essential kitchen and bath design reference, updated with the latest codesNKBA Kitchen & Bathroom Planning Guidelines with Access Standards is the industry standard reference, written by the National Kitchen and Bath Association and updated with the latest codes and standards. This new second edition features revised guidelines for cooking surface clearance, electrical receptacles, and ventilation for kitchens, as well as ceiling height, shower size, electrical receptacles, and ventilation for bathrooms. Revised to reflect the 2015 International Residential Code and the ICC A117.1-2009, all illustrations have been expertly redrawn using 2020 Design and Chief Architect Software to provide clearer visual reference for real-world application. With thirty-one kitchen guidelines and twenty-seven bathroom guidelines, this book provides full planning recommendations, code references, and access standards for today's kitchen and bath design professional.







